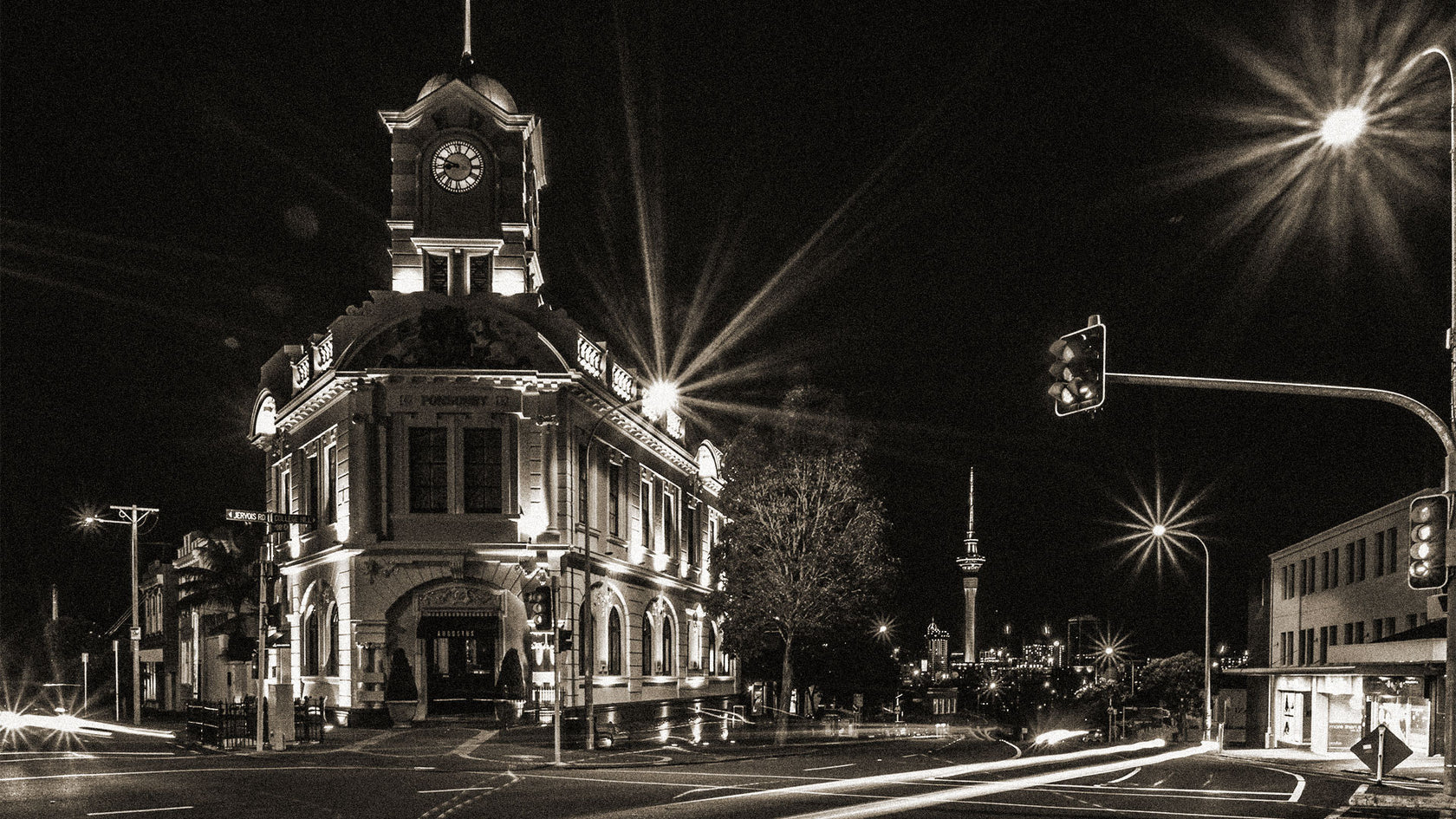The Foundation recently celebrated the official opening of Pearson House, a beautifully restored 19th Century architectural gem that now serves as the gateway to the village.
Situated on Titoki Street, overlooking the Auckland Domain, Pearson House is a Category 1 Heritage Listed Building. Originally constructed in 1926, this Neo-Georgian masterpiece has undergone a $17 million upgrade that includes seismic strengthening and meticulous refurbishment. Now revitalised, it promises longevity for generations to come and provides village residents with an unparalleled living experience.
A Vital Link to the Past
Designed by the renowned architectural firm Gummer and Ford, Pearson House was originally a residence catering to blind servicemen returning from WWI. Its purpose-built design ensured visibility for the blind in Auckland society, establishing the building as a significant part of the city’s landscape.
Over the decades, Pearson House has been a symbol of resilience and cultural value. The recent restoration preserves this legacy, with Generus Living collaborating closely with Heritage New Zealand Pouhere Taonga and Auckland Council to ensure the conservation work respected its historical integrity.
Heritage New Zealand’s Senior Conservation Architect, Robin Byron, praises Pearson House as an outstanding example of 1920s Neo-Georgian architecture. She notes, “Its original purpose as a facility for blind returned servicemen has been thoughtfully echoed in its new role, offering modern amenities while honouring its heritage.”
A New Era for Pearson House
The upgraded Pearson House is now a central feature of The Foundation’s luxury lifestyle village, serving as its private club and offering a sophisticated retreat for residents, their friends and families. The building seamlessly integrates history and modernity, blending heritage architecture with contemporary functionality.
The refurbishment brings new life to key spaces, including the reinstatement of the original colonnade linking the elegant Drawing Room and Reading Room. The ground floor now houses an eatery, Maddington on the Domain, while the upper level features a boutique cinema, billiard room, lounge, art studio, cardio studio and a wellbeing suite.
Generus Living Director Graham Wilkinson describes Pearson House as an uplifting space that enhances the cultural fabric of The Foundation. “The Parnell precinct, with its rich history and enviable location, is incredibly special. Pearson House is a tangible link to the past, and its preservation ensures this remarkable property continues to inspire,” he says.
Excellence in Design
The interior design, led by award-winning Stewart Harris of Macintosh Harris, reflects the building’s Neo-Georgian roots. Harris’s vision incorporates richly textured elements that link traditional aesthetics with contemporary elegance.
“I imagined how one would journey through the spaces, making it an uplifting experience with bursts of light, colour and texture,” Harris explains. He achieved this through carefully curated wallcoverings, artworks, chandeliers and furniture.
Peddlethorp leads The Foundation's master planning and were lead architects on the restoration of Pearson House, supported by heritage architects, Salmond Reed. Salmond Reed played a key role in design development and structural upgrades, focusing on seismic strengthening while respecting the building’s heritage. This included the innovative restoration of four chimneys, which were disassembled, reinforced with lightweight earthquake-safe materials, and reassembled to maintain their historical appearance.
The Foundation Vision
Pearson House is a cornerstone of The Foundation’s multi-stage development, which will accommodate over 250 residents upon its completion. This visionary project includes luxury residences that complement the historic and contemporary architectural features of the village.
The Nathan Residences, the first stage of the development, opened in October 2023. The next stage, Abbott Residences, will open second half 2026, furthering The Foundation’s goal of creating a harmonious blend of luxury, heritage and sustainability.
The Foundation is part of the Generus Living Collection. Graham Wilkinson, Generus Livings' Director emphasises “Generus Living is committed to sustainable development, ensuring that modern buildings complement the historic charm of properties like Pearson House and the adjacent Jubilee Building.”
A Legacy Reimagined
Pearson House stands as both a symbol of Auckland’s heritage and a beacon of modern living. Its restoration showcases the best of architectural preservation, sustainable development and community-focused design.
By breathing new life into this iconic building, The Foundation has ensured that Pearson House remains a vibrant part of Auckland’s landscape for generations to come.
The Foundation, 541 Parnell Road, T: 09 869 3947, www.thefoundationvillage.co.nz


